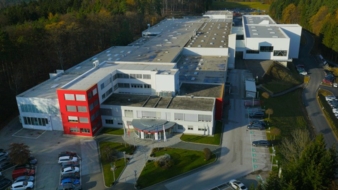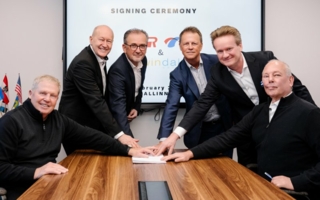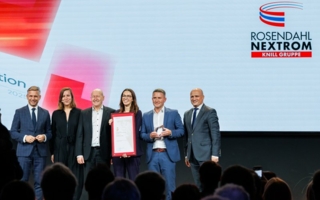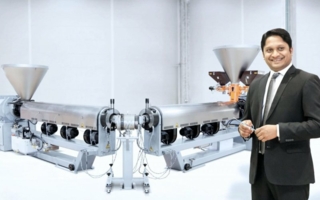03/02/2021 – A whole 3,000m², distributed over two levels
A new warehouse for Rosendahl Nextrom
There is a lot going on at Rosendahl Nextrom. The company is growing steadily and their new extension in Pischelsdorf, Austria, is now finished. Thanks to this newly created space, it is now possible to process orders even faster and more efficiently. Furthermore, the production processes have also been automated and thus improved.
Around 3,000m², distributed over two levels, are now available to the mechanical assembly, steel construction and warehouse departments.The new warehouse, which has a partial basement, results in a storage height of a good 16 m. During the planning phase, great care was taken to ensure that work processes could be made even more efficient and to facilitate the daily work routine. For example, automated parallel vertical storage systems were installed.
A total of around 2,500m² of concrete and 420t of steel were used. In addition, pipes with a total length of 3,000m. On the façade and roof, 8,000m² of panels and trapezoidal sheets were laid.
All in all, a very functional hall is now available. Important premises regarding the infrastructure were to make the hall future-proof and flexible. By doing so, the foundation for flexible use in the medium term was laid with little effort. Of course, good building physics was also important in order to be able to operate the hall economically in the future as well.




